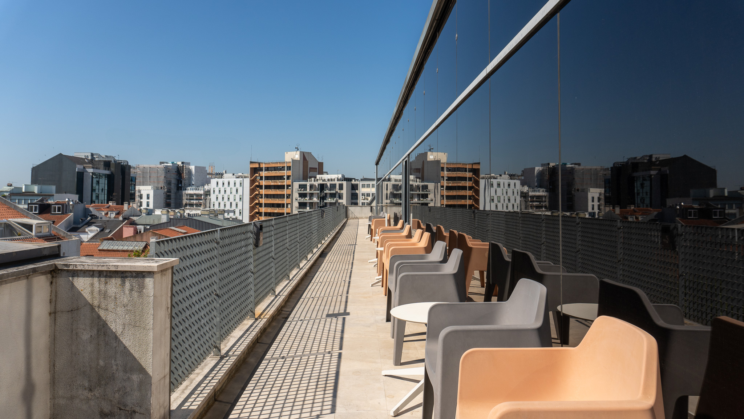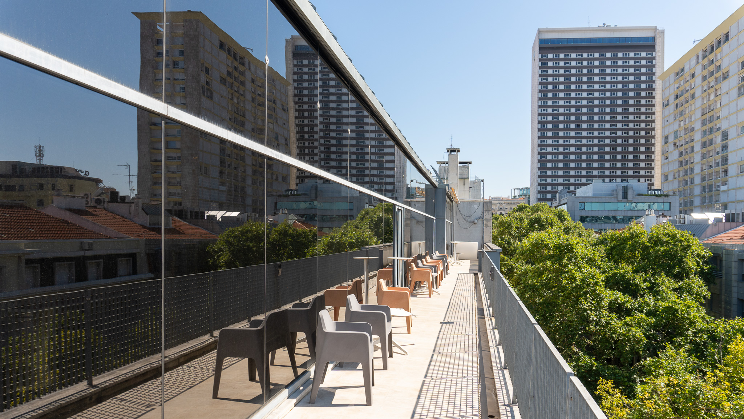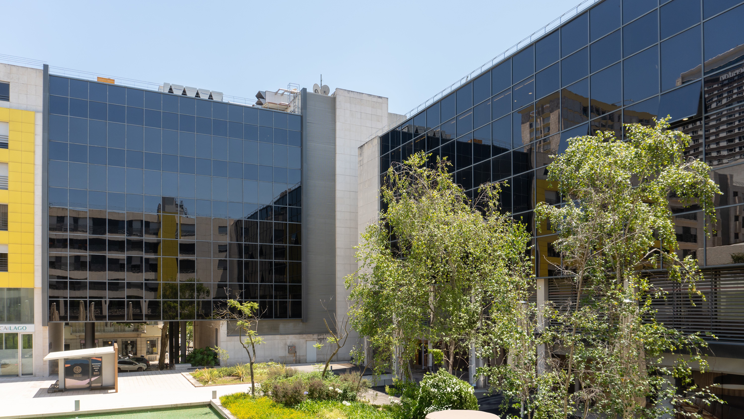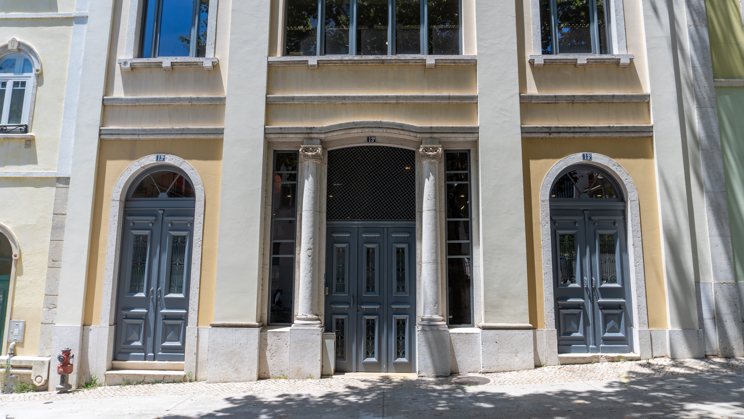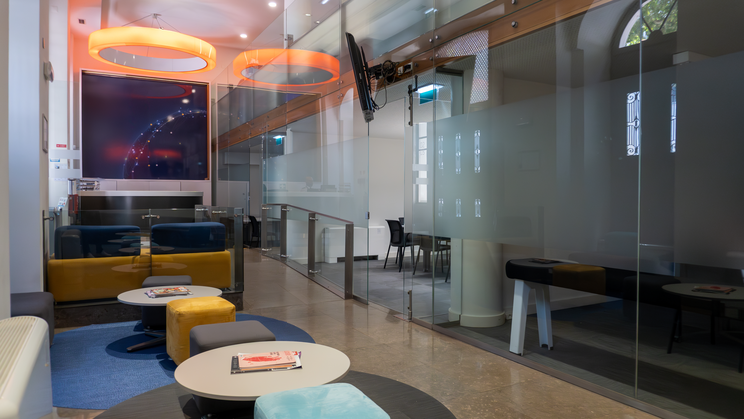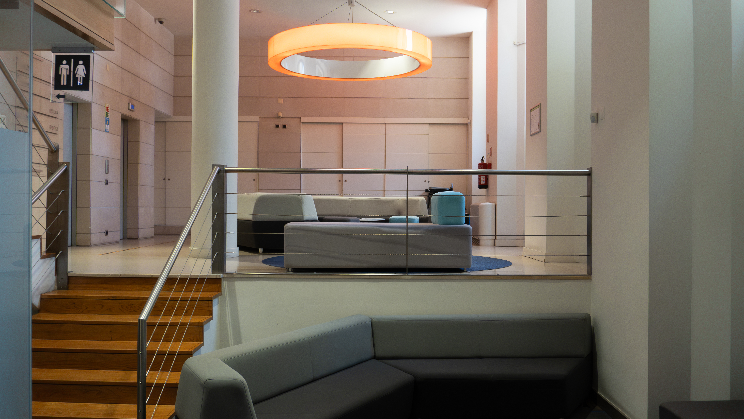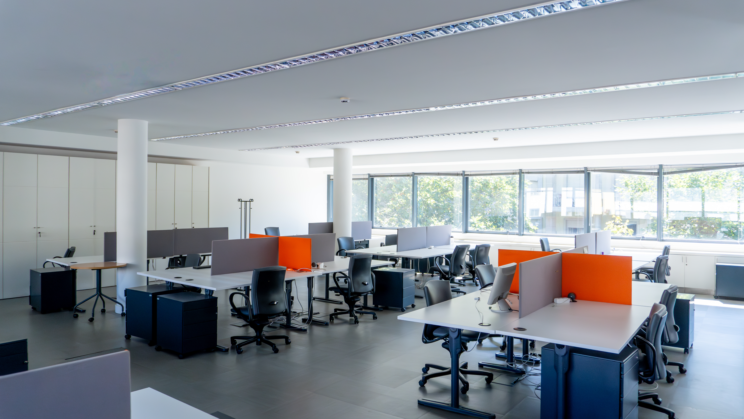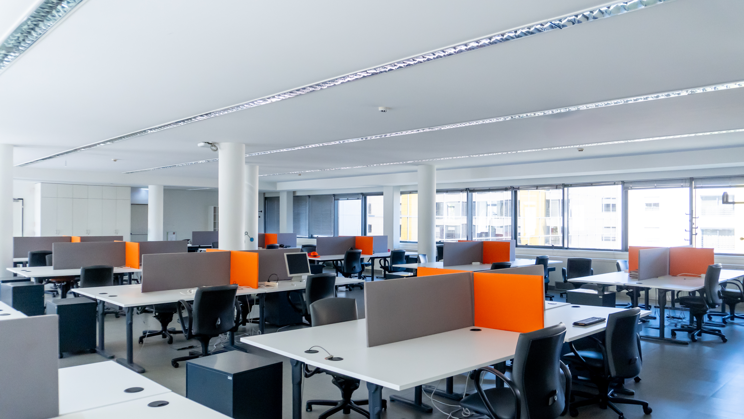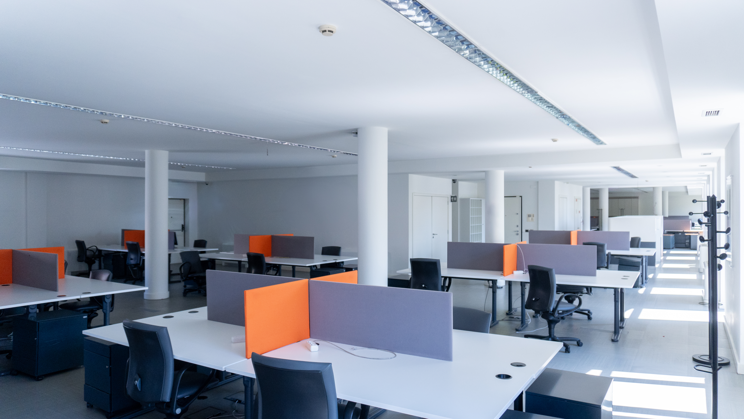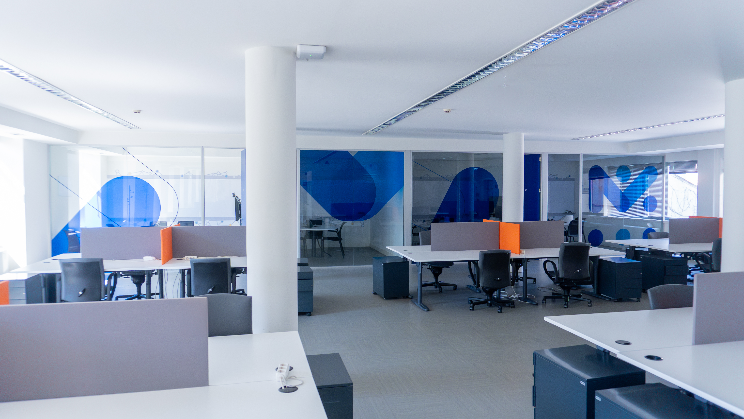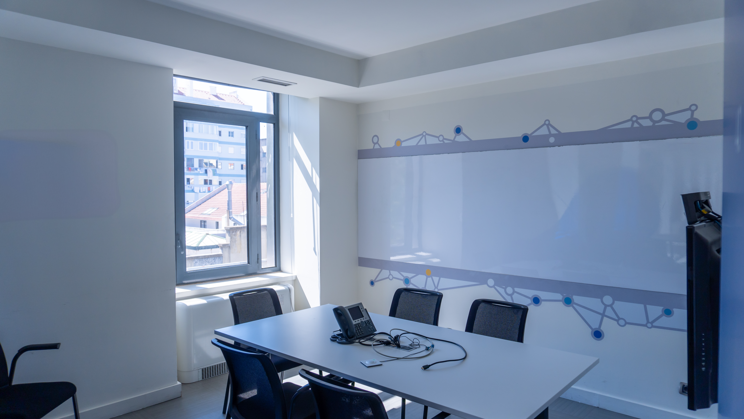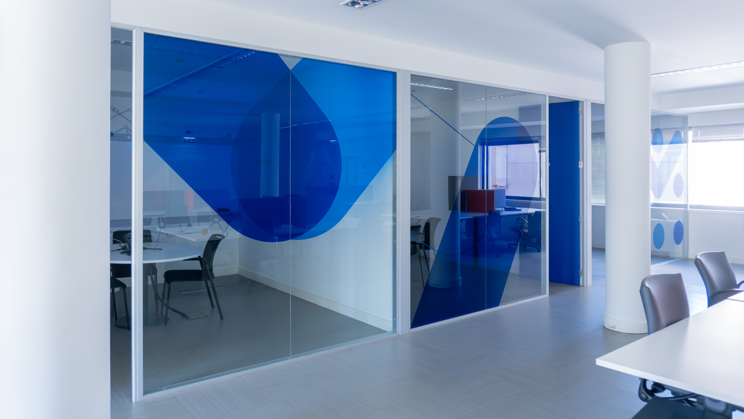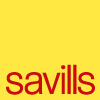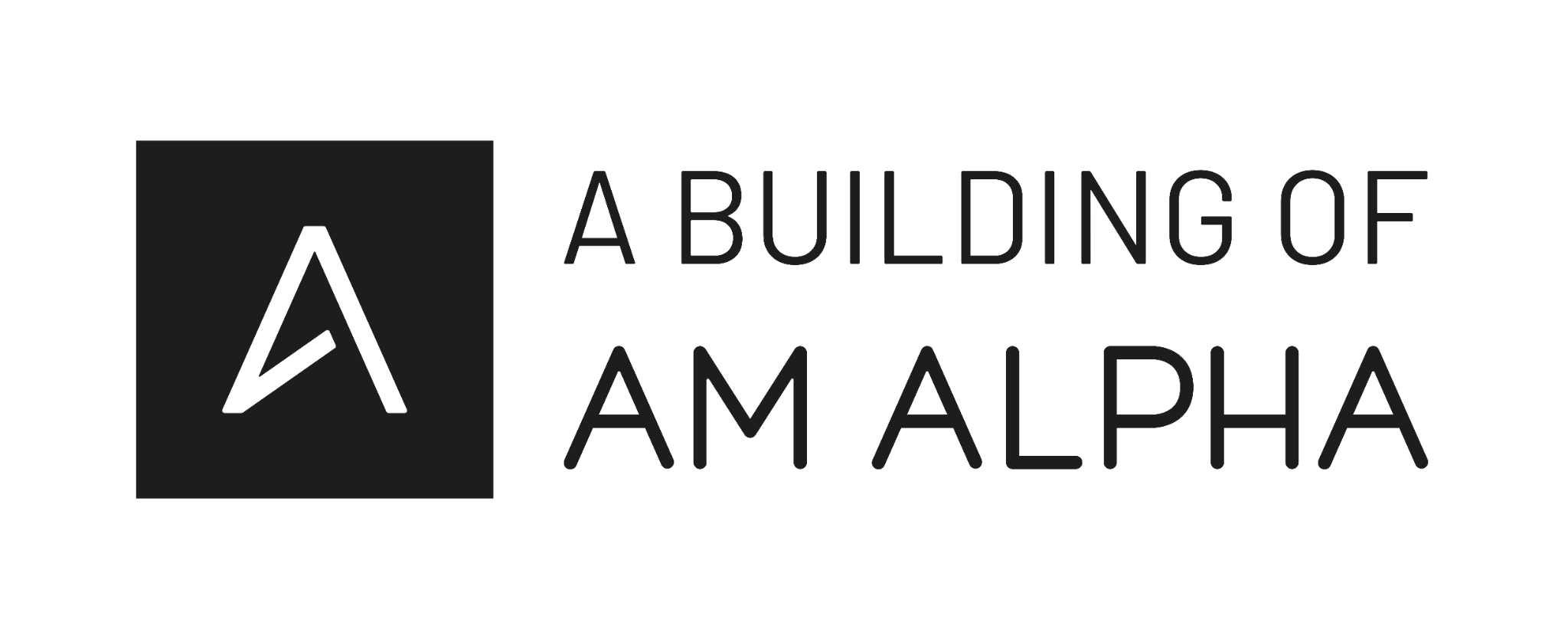Viriato 13 Office Building
We present an office building with a total area of 4,265 square meters, distributed over seven above-ground floors, offering a modern and functional space. With a design aimed at meeting contemporary business needs, this building is the perfect choice for those seeking a comfortable and efficient work environment. Designed by the talented architects Manuela Abrantes Geirinhas and Jorge Carvalho Ribeiro, the building was awarded an Honorable Mention of the Valmor Prize in 2002, a prestigious recognition that highlights its architectural quality and superior functionality. This building is more than just a workspace; it is an environment that inspires productivity and innovation.
Location
Total area
Valmor Award
Private Parking
Terrace
Location
The location is one of the great assets of this office building, strategically situated to offer maximum convenience and accessibility to its occupants. The building is perfectly positioned to facilitate access to various public transportation options, including metro and bus stations, making the daily commute more practical and efficient for employees. Additionally, the proximity to main roads ensures easy connections for those who prefer to use private vehicles. The area surrounding the building is a thriving business hub, home to several companies from different sectors. This proximity offers valuable networking and collaboration opportunities, creating a stimulating and conducive business ecosystem for growth.
| Metro | Picoas Station - Yellow Line | |
| Train | Lisboa Station - Entrecampos / 20 minutes away | |
| Buses | Carris - 713, 716, 726, 727, 732, 736, 738, 742, 744, 783, 798, 207 | |
| Bicycles | 416 - Av. República Station / Av. Duque de Ávila | |
| Airport | 17 minutes away / 5,5 km away |
Areas
| FLOOR | AREA | USE | PLANS | VIRTUAL VISIT |
|---|---|---|---|---|
| Piso 6 - Terrace | 117,00 m² | Terrace | Consult | |
| Sixth floor | 525,00 m² | Offices | Consult | |
| Fifth floor | 672,00 m² | Offices | Consult | |
| Fourth floor | 672,00 m² | Offices | Consult | View |
| Third floor | 672,00 m² | Offices | Consult | |
| Second floor | 672,00 m² | Offices | Consult | |
| First floor | 470,00 m² | Offices | Consult | |
| Lobby | 580,00 m² | Lobby | Consult |
